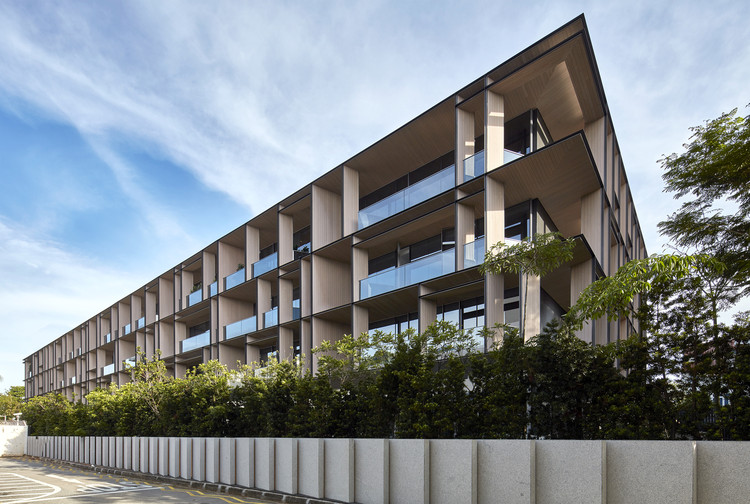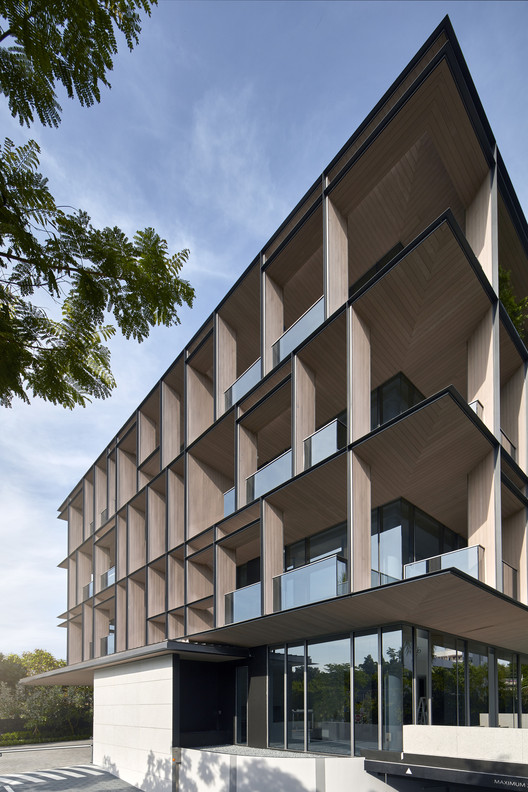
- Area: 7000 m²
- Year: 2016
-
Photographs:Aaron Pocock
-
Manufacturers: Gaggenau, Poliform, Zucchetti

Text description provided by the architects. Set in a lush tropical landscape across the street from the Singapore Botanic Gardens, Cluny Park Residence comprises 52 units positioned over four storeys, each with private lift access. The condominium takes full advantage of its privileged location by the new UNESCO World Heritage site, with every unit sporting a large balcony bordered by angled fins that provide sun shading and division between neighbouring units, whilst directing and framing the views towards the Garden’s greenery.



The units’ full-height glazing dissolves the barrier between indoor and outdoor space, visually extending the interiors. Ground-floor apartments feature private patios and pools that are protected from the street and the adjacent lots by a layer of perimeter planting. The top two floors house duplex units, allowing for generous double-height living spaces and higher ceilings on the fourth storey. The condominium’s public facilities – which include a pool with a deck and Jacuzzi, a barbecue pit, and a gym – are situated on the roof level with unhindered 360-degree vistas accessible to all residents.



The façade is composed of glazing framed by light composite timber trimmed with extruded aluminum section, giving it a natural yet clearly structured look. This is carried over to the interiors, which employ a luminous colour scheme and feature subtle inclusions of wood in its many forms: it can be found in the white oak floors, textured brushed-cypress feature wall, and walnut wardrobe cabinets.

Product Brief: The most prominent materials of the projects are used on its façade: full-height glazing allows to maximize natural lighting within the apartments; composite timber, which clads the balconies, gives the building a warm, natural look, blending in with the surrounding greenery; extruded aluminum trims section accentuate the lines that compose the façade.





















